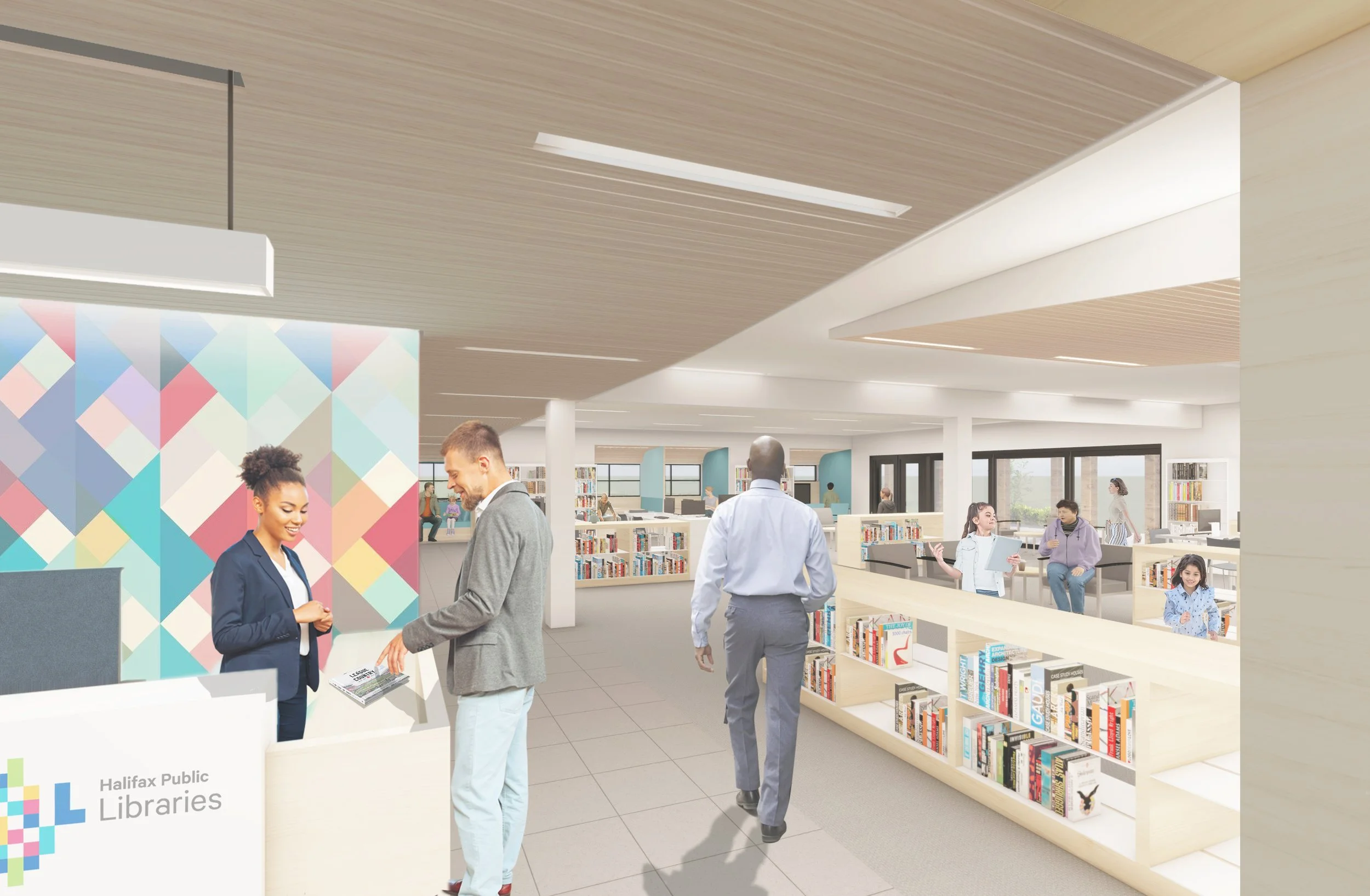Dartmouth North Library Renovation
The Dartmouth North Library is located inside a multi-purpose building and shares the space with a Recreation Centre. Established in 1996, it serves as a community hub and gathering space for teens and adults alike.
Consultation with the Library staff and community members revealed that the location was severely underserved and the layout was no longer functional. Major challenges for this project included a small floor plate, a shared program room that felt disconnected from the rest of the library, no main entry or sense of arrival, challenging navigation, and poor visibility. Limitations to the existing structure, a sloped site, and a tight budget set the design parameters for this project.
The solution to the problem is a new central entrance and three small bump-out additions to the building. The concept is one large open living room and the design creates a clear hierarchy of spaces to improve the flow and navigation.
An administrative block with staff offices and a circulation desk anchor the room, and smaller programmatic spaces pinwheel off the central corridor. The largest gathering room features a 30-foot sliding glass wall to maintain a visual connection to the Library. The entry includes a book drop and hangout bench. Three bump-outs have their own personalities unique to this location: the Reading Nook, the Study Booths, and the Gaming Nook.
Project Team
Matt Reynolds (Project Lead), Iliah Lorenz-Luca (Project Architect), Nan Ruggles (Senior Tech), BMR Engineering (Structural), Dillon Consulting (M&E), and Jim Kimber Construction. Firm of Record: Fathom Studio.











